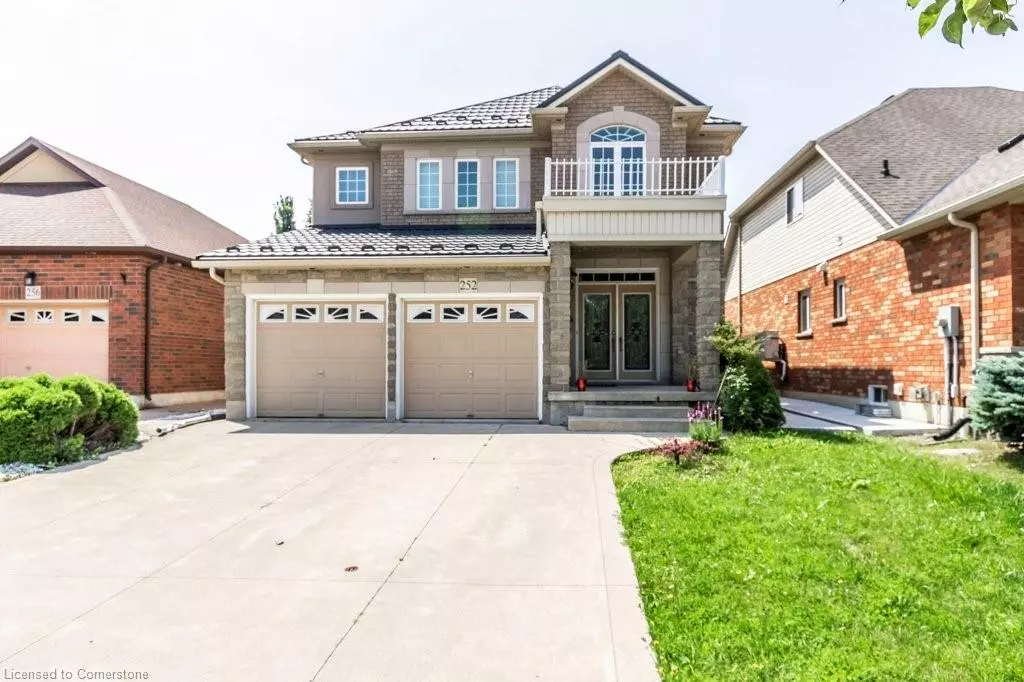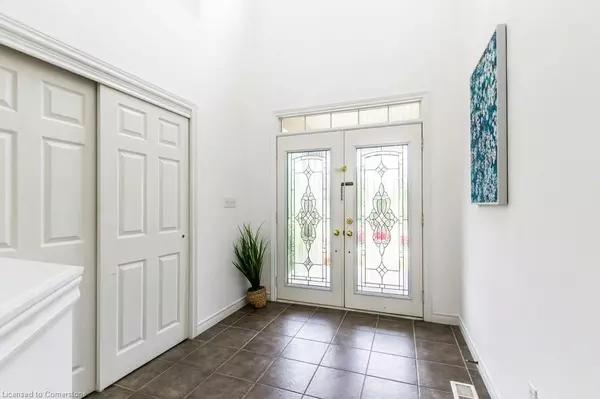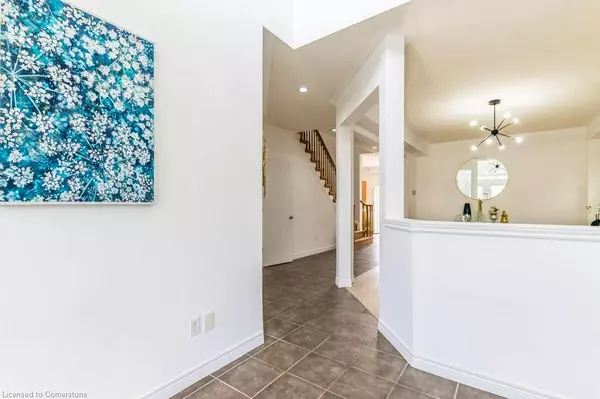252 Thorner Drive Hamilton, ON L8V 2M7
6 Beds
4 Baths
2,270 SqFt
OPEN HOUSE
Sun Jan 19, 2:00pm - 4:00pm
UPDATED:
01/18/2025 05:33 AM
Key Details
Property Type Single Family Home
Sub Type Detached
Listing Status Active
Purchase Type For Sale
Square Footage 2,270 sqft
Price per Sqft $479
MLS Listing ID 40688067
Style Two Story
Bedrooms 6
Full Baths 3
Half Baths 1
Abv Grd Liv Area 2,270
Originating Board Hamilton - Burlington
Year Built 2007
Annual Tax Amount $6,678
Property Description
Two kitchens, Two laundry with separate entrance from garage. Look no more, Live upstairs and rent the basement. AAA tenants in the basement. Immaculately clean, 4+2 bedrooms, 3 1/2 bathrooms with less maintenance fully fenced backyard and a metal roof .
Lots of improvement. No rentals with Tankless hot water heater 2022.California Shutters installed.
Location
Province ON
County Hamilton
Area 18 - Hamilton Mountain
Zoning R1
Direction MOHAWK RD EAST TO DEERBORN DR TO THORNER
Rooms
Other Rooms Shed(s)
Basement Separate Entrance, Walk-Up Access, Full, Finished, Sump Pump
Kitchen 1
Interior
Interior Features Accessory Apartment, In-Law Floorplan
Heating Forced Air
Cooling Central Air
Fireplace No
Window Features Window Coverings
Appliance Water Heater Owned, Dishwasher, Dryer, Gas Oven/Range, Refrigerator, Washer
Laundry In Basement, Main Level
Exterior
Parking Features Attached Garage, Concrete
Garage Spaces 2.0
Roof Type Metal
Lot Frontage 39.37
Lot Depth 98.49
Garage Yes
Building
Lot Description Urban, Rectangular, Hospital, Library, Park, Place of Worship, Public Transit, Schools, Shopping Nearby
Faces MOHAWK RD EAST TO DEERBORN DR TO THORNER
Foundation Poured Concrete
Sewer Sewer (Municipal)
Water Municipal
Architectural Style Two Story
Structure Type Brick,Cement Siding,Concrete,Vinyl Siding
New Construction No
Schools
Elementary Schools Lawfield Elementary Schoolfranklin Road School
High Schools Nora Francis Henderson Mountain Secondary School
Others
Senior Community No
Tax ID 169780595
Ownership Freehold/None
GET MORE INFORMATION





